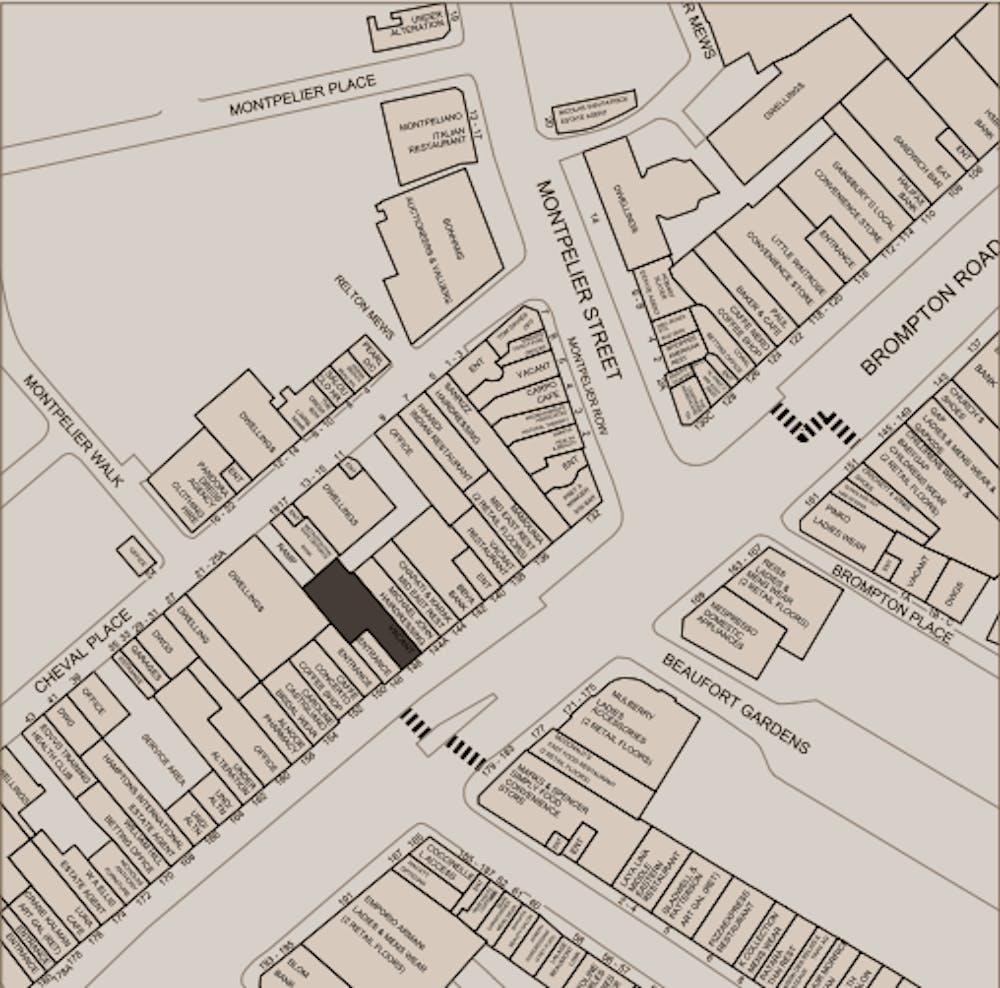Summary
| Property Type | A3 (Restaurants and Cafes) / Restaurant |
| Tenure | To Let |
| Size | 1,567 sq ft |
| Rent | £195,000 per sq ft |
| Rates Payable | Upon Enquiry |
- Prime Brompton Road Location
- New 15 year lease
- A small rent free will be available to tenants to assist with fit out
- Rear service access

Accommodation
| Name | Sq ft | Sq m | Availability |
| Ground | 1,567 | 145.58 | Available |
| Total | 1,567 | 145.58 |
Location
The property is situated on the North side of Brompton Road in Knightsbridge, roughly opposite Beauchamp Place and a short distance from Harrods. It is a parade that is busy all day and throughout the year. The tenant line up in the parade is being revitalised with three new openings expected in 2017. Nearby attractions and other occupiers abound including all the international fashion brands on Brompton Road, the world famous department stores Harrods and Harvey Nichols, the restaurants and shops of Beauchamp Place and Brompton Cross, the luxury hotels of Knightsbridge and other attractions such asHyde Park, The Natural History Museum and Science Museum in South Kensington.
Mainline Stations
-
Victoria19 mins
-
Paddington25 mins
-
West Brompton29 mins
-
Marylebone32 mins
Underground Station
-
Knightsbridge6 mins
-
South Kensington9 mins
-
Sloane Square12 mins
-
Hyde Park Corner13 mins
Downloads
No downloads available at present. For more information, please contact the agents.
Further Information
-
Specifications
The property is arranged over ground floor only with kitchen space currently located to the rear of the building and service access onto Cheval place at the rear. The space widens towards the back. The premises will be offered in stripped out shell condition. Utilities and kitchen extract details are available on request
-
Terms
A new lease is offered for a term of 15 years outside the landlord and tenant act. The asking rent is £195,000 per annum. A small rent free will be available to tenants to assist with fit out. Rent reviews will be five yearly, upward only to open market.
-
Premises Licence
The tenant can make an application for a new premises licence in accordance with the planning consent.






