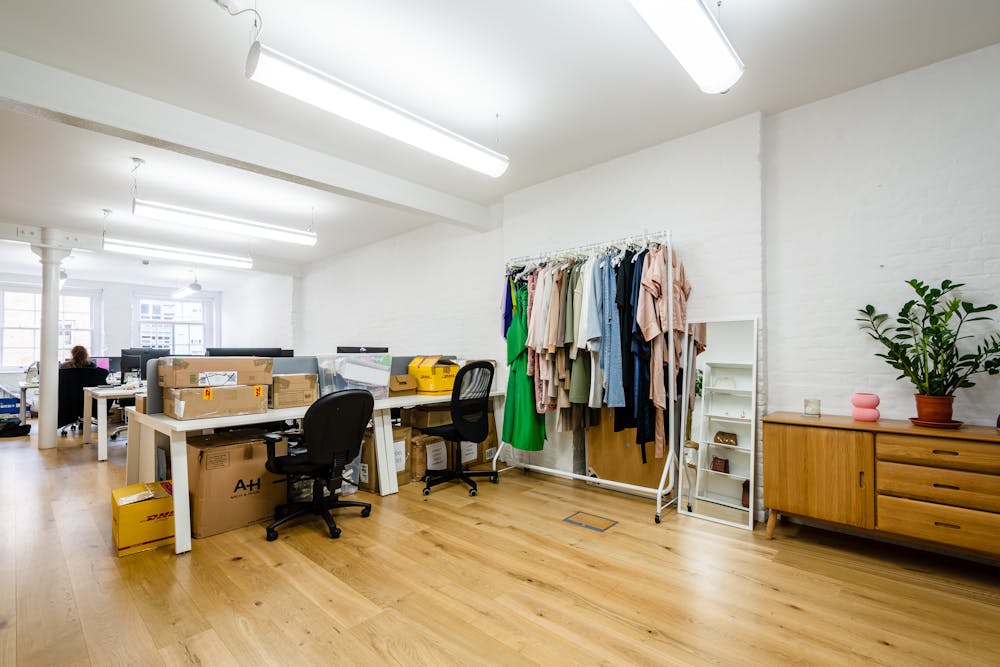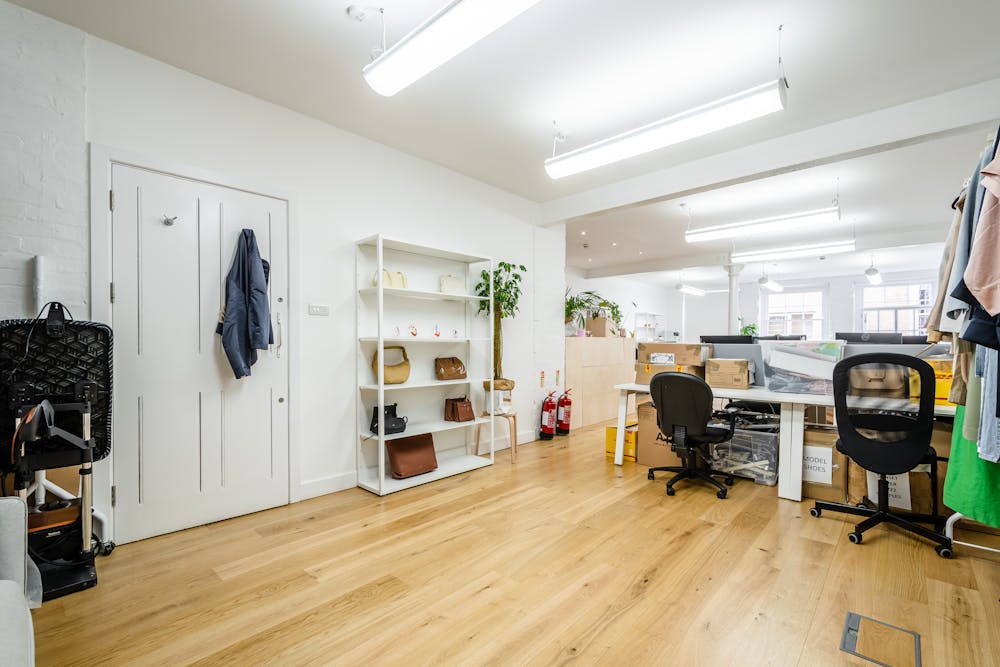Summary
| Property Type | Office |
| Tenure | To Let |
| Size | 994 sq ft |
| Rent | £45,000 per annum |
| Rates Payable | £13.55 per sq ft |
| Service Charge | £3,800 per annum |
About
The large open-plan space is dual aspect, with an east-facing window and glazed double doors with a Juliet balcony to Charlotte Road at the front, and west-facing windows to the rear. A full-height glazed partition has been erected to create a very pleasant meeting room at the front of the space, with the remainder currently used as an office. There is a compact galley kitchen and there are two WCs.
The space is on the second floor of a Victorian warehouse which has been tastefully refurbished to a high standard. It has an impressive street entrance, with detailed brickwork and wooden double doors. Inside, the space is light and bright, with a neutral palette of white walls and ceilings, wood floors, and a mix of downlighters and ceiling light fittings. Period features, including painted brick walls and sash windows, add character to the space.

Accommodation
| Name | Sq ft | Sq m | Availability |
| 2nd | 994 | 92.35 | Available |
| Total | 994 | 92.35 |
Location
Located towards the south end of Charlotte Road, this workspace is in the heart of creative Shoreditch, close to both Old Street and Shoreditch High Street stations, and just a 10-minute walk to the City.
Mainline Stations
-
Shoreditch High Street6 mins
-
Old Street6 mins
-
Hoxton9 mins
-
Liverpool Street10 mins
Underground Station
-
Shoreditch High Street5 mins
-
Old Street5 mins
-
Hoxton9 mins
-
Liverpool Street11 mins

























