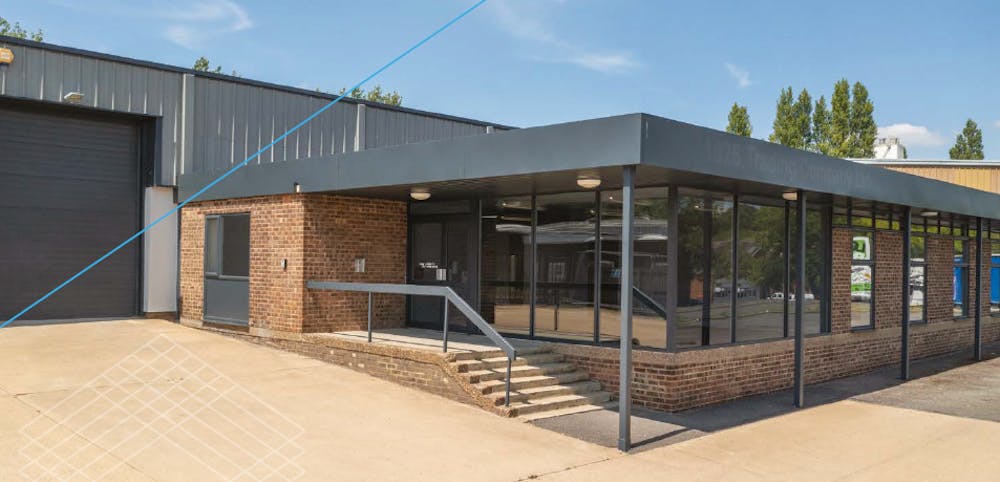Summary
| Property Type | Industrial/Logistics |
| Tenure | To Let / For Sale |
| Size | 17,776 sq ft |
| Rates Payable | £1.26 per sq ft |
| Service Charge | n/a |
| Estate Charge | n/a |
- Warehouse/ Trade Counter Unit
- Fully Refurbished
- Front and rear loading
- Secure rear fenced yard
- Large car park
About
The premises comprise a detached industrial/ warehouse unit of steel portal frame construction.
The unit has an extended warehouse area with front and rear loading.
The offices are located to the front of the building, and are of brick and glazed elevations. The offices comprise an impressive glazed reception area, with a mixture of open plan and meeting room accommodation.
The property has been fully refurbished and has the following specification:
Offices
• Central heating
• Perimeter Trunking
• Male & Female W/C’s
• Kitchenette
• LED lighting
• New carpets
• Large parking area
to the front
Accommodation
The approx. floor areas are as follows:
Sq ft Sq m
Warehouse 14,384 1,336.33
Office 3,392 315.10
Total gia 17,776 1,651.43
Warehouse
• LED lighting
• Resprayed cladding
• Newly painted floor
• Large fenced, gated &
extended yard
• 2 x new roller shutter doors
Location
High March industrial estate is located just off the A45 trunk road to the south east of Daventry. It is located on the east
side of Daventry with direct access to the M1 at Junction 16 and also offers easy access to the A5 trunk road at Weedon (just 5/10 minutes away).
The unit is located less than a minute off the A45 into Daventry and approximately 1 mile south east of the town centre. The estate has a mixture of uses including trade, industrial and office.
Mainline Stations
-
Long Buckby81 mins
-
Rugby194 mins
-
Northampton199 mins
-
Banbury290 mins
Underground Station
-
Chesham848 mins
-
Amersham886 mins
-
Chalfont and Latimer913 mins
-
Chorleywood947 mins











