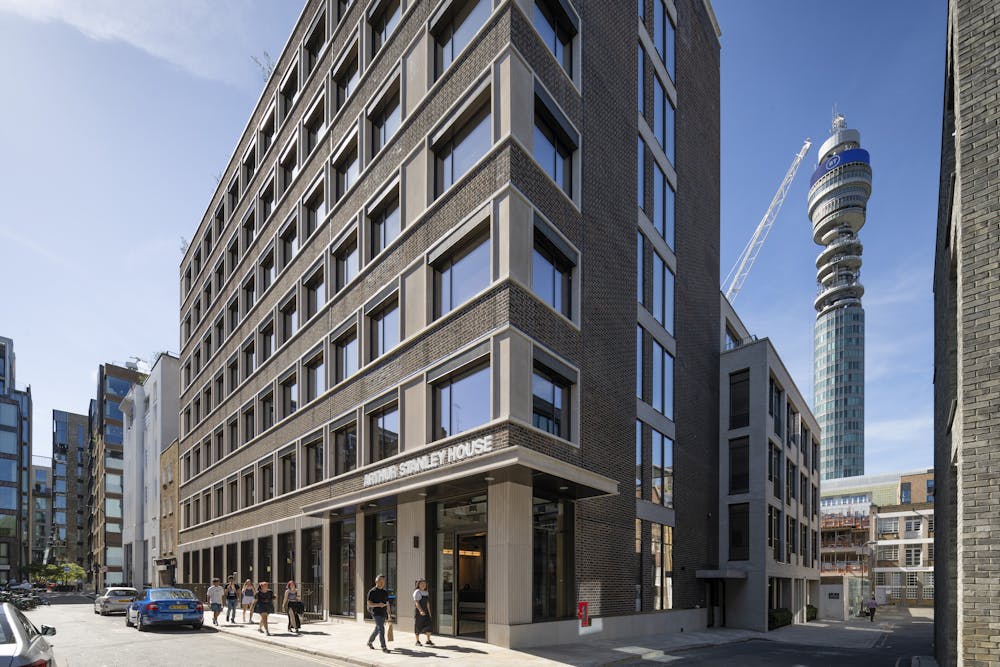A comprehensive refurbishment designed by AHMM architects located in the centre of Fitzrovia.
Summary
- Terraces on 3rd - 7th floors
- BREEAM Excellent
- EPC A
- Exposed VRF AC system
- Natural Ventilation
- 8 Showers
- 72 Bike Spaces and Lockers
Accommodation
The accommodation comprises the following areas:
| Name | sq ft | sq m | Availability |
| 7th - (Terrace - 952 sq ft) | 3,917 | 363.90 | Available |
| 6th - (Terrace - 172 sq ft) | 5,082 | 472.13 | Available |
| 5th - (Terrace - 201 sq ft) | 5,274 | 489.97 | Available |
| 4th - (Terrace - 175 sq ft) | 5,537 | 514.40 | Available |
| 3rd - (Terrace - 185 sq ft) | 5,781 | 537.07 | Available |
| 2nd | 6,135 | 569.96 | Available |
| 1st | 6,132 | 569.68 | Available |
| Total | 37,858 | 3,517.11 |

Location
Located in the heart of Fitzrovia just a short walk away from Charlotte Street.
Get directions from Google Maps
Mainline Stations
-
Euston11 mins
-
St Pancras19 mins
-
Charing Cross19 mins
-
King's Cross19 mins
Underground Station
-
Goodge Street2 mins
-
Warren Street6 mins
-
Oxford Circus7 mins
-
Tottenham Court Road7 mins
Further Information
Rates Payable £30 per sq ft Guide
Service Charge £12.50 per sq ft Guide
Estate Charge n/a
EPC Rating This property has been graded as A
Description
Arthur Stanley House, Fitzrovia has been repositioned as a contemporary office building providing 51,300 sq ft of workspace over ground to 7 upper floors and two lower ground levels. Typical floors of circa 5,500 sq ft all have great natural light with levels 3 – 7 providing outdoor terrace space.
Specifications
Grade A specification
Exposed VRF A/C system with operable windows allowing fresh air in
Occupational density of 1:10 sq m
Two 19 person passenger lifts designed at 1:8 sq m
Unisex W/C’s on every floor
LED lighting
Outdoor terraces on floors 3 - 7
Fibre connectivity
DDA compliant
72 bicycle spaces and lockers
Changing facilities with 8 showers including an accessible shower.
BREEAM target of Excellent















