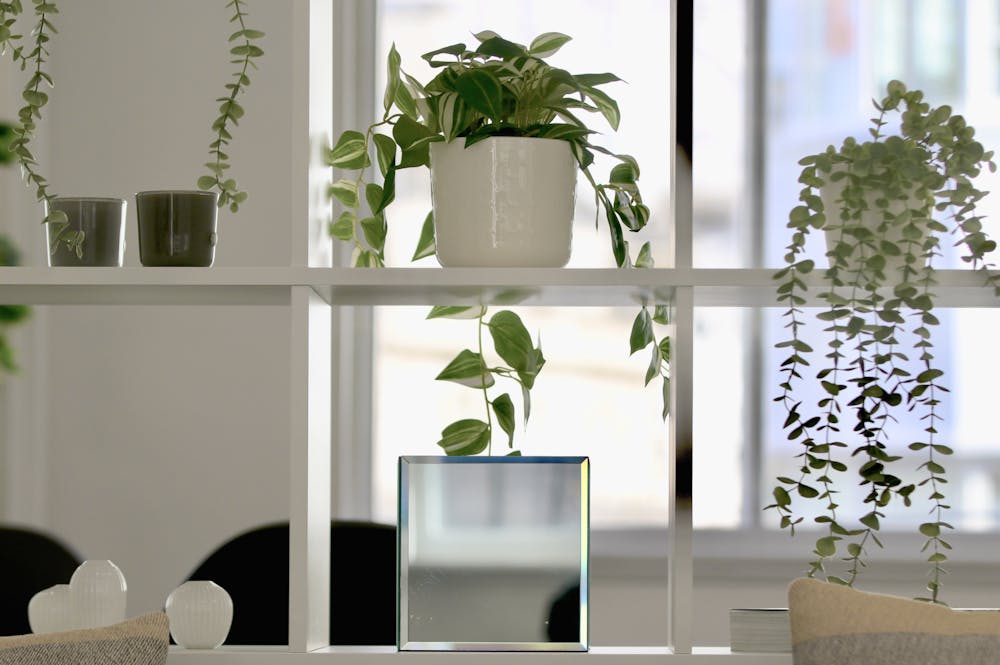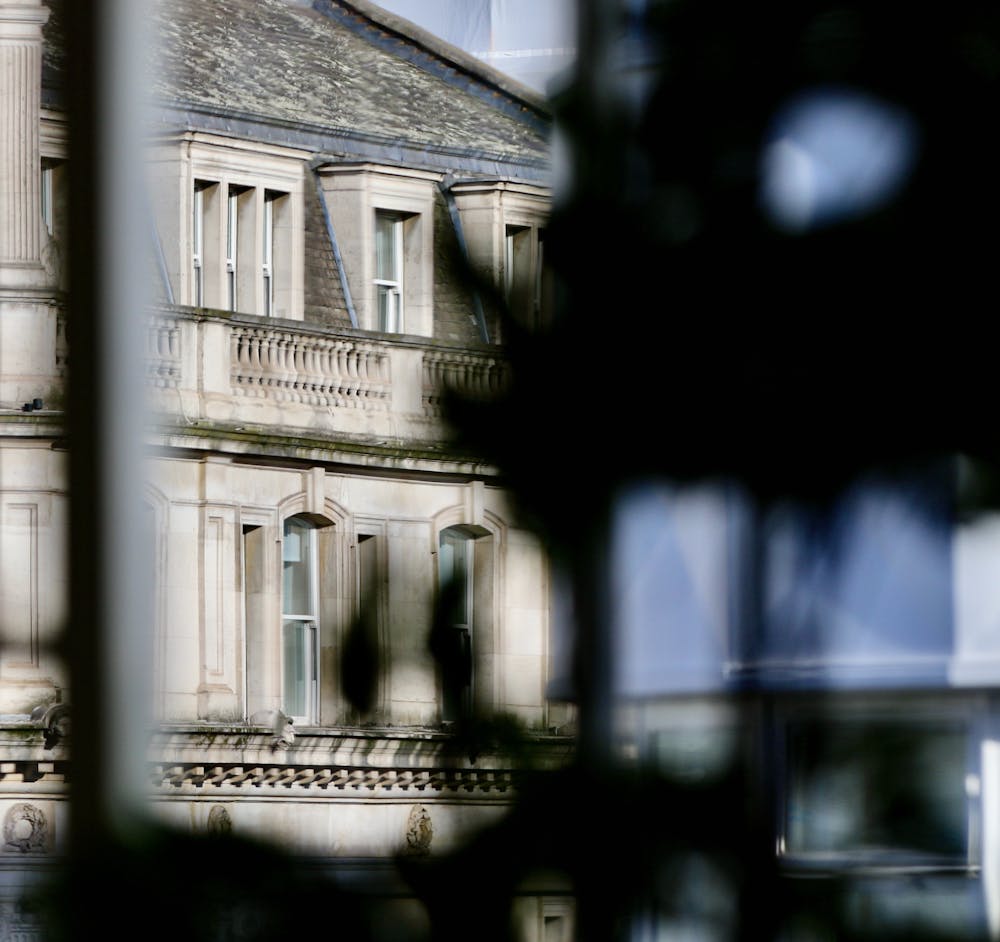Summary
| Property Type | Office |
| Tenure | To Let |
| Size | 1,132 to 3,654 sq ft |
| Rent | £49.50 per sq ft |
| Rates Payable | £10.48 per sq ft |
| Service Charge | TBC |
- Excellent levels of light from 3 elevations
- Passenger lift to all floors
- LED lighting
- Remote controlled wall mounted air conditioning
- Secondary glazing
- Perimeter trunking
- Newly recarpeted
- Voice entry phone
- 1 x Fitted boardroom (4th Floor)
- 1x Fitted kitchenette (4th Floor)
About
351 Oxford Street offers Class E space from the 1st to 5th floor with a retail offering on the ground and lower ground floors which are currently let to O2.
The 3rd floor includes a kitchen and conference room, and will be available from March 2024.
The common parts and the 4th and 5th floors have recently undergone a refurbishment. The 4th floor benefits from a meeting room, kitchenette and provides open plan desking. The 5th floor presents in CAT A and both benefit from excellent natural light. The 4th and 5th floor are available immediately.

Accommodation
| Name | sq ft | sq m | Tenure | Availability |
| 5th | 1,196 | 111.11 | To let | Available |
| 4th | 1,132 | 105.17 | To let | Available |
| 3rd | 1,326 | 123.19 | To let | Coming Soon |
| Total | 3,654 | 339.47 |
Location
This historic 1930’s building occupies a pivotal position on Oxford Street, at its junction with Woodstock Street within the Mayfair district of London’s city centre, giving the occupier fantastic views down the length of Oxford Street. The property is located in the heart of the significant retail
offering of Oxford Street and closely situated to New Bond Street – this location provides excellent restaurant, café and retail amenities, for any office occupier.
The offices have excellent transport links as they are situated within close proximity to Bond Street (Jubilee, Elizabeth and Central Lines) and Oxford Circus (Victoria, Central and Bakerloo Lines) Underground Stations. Numerous bus routes also pass by the building.

Further Information
-
Specifications
Excellent levels of light from 3 elevations
Passenger lift to all floors
LED Lighting
Remote controlled wall mounted air-conditioning units
Secondary glazing
Perimeter trunking
Newly re-carpeted
Voice entry phone
1 x fitted board room (4th Floor)
Fitted kitchenette (4th Floor) -
Viewings
Strictly via Levy Real Estate
-
Terms
A new lease is available for a term by arrangement.
















































































































