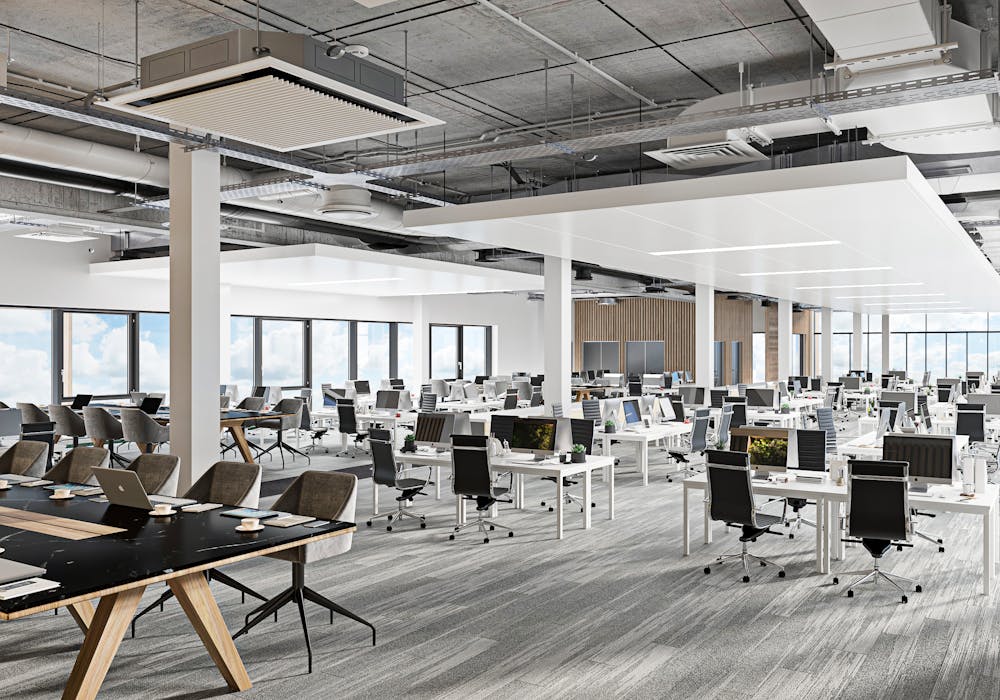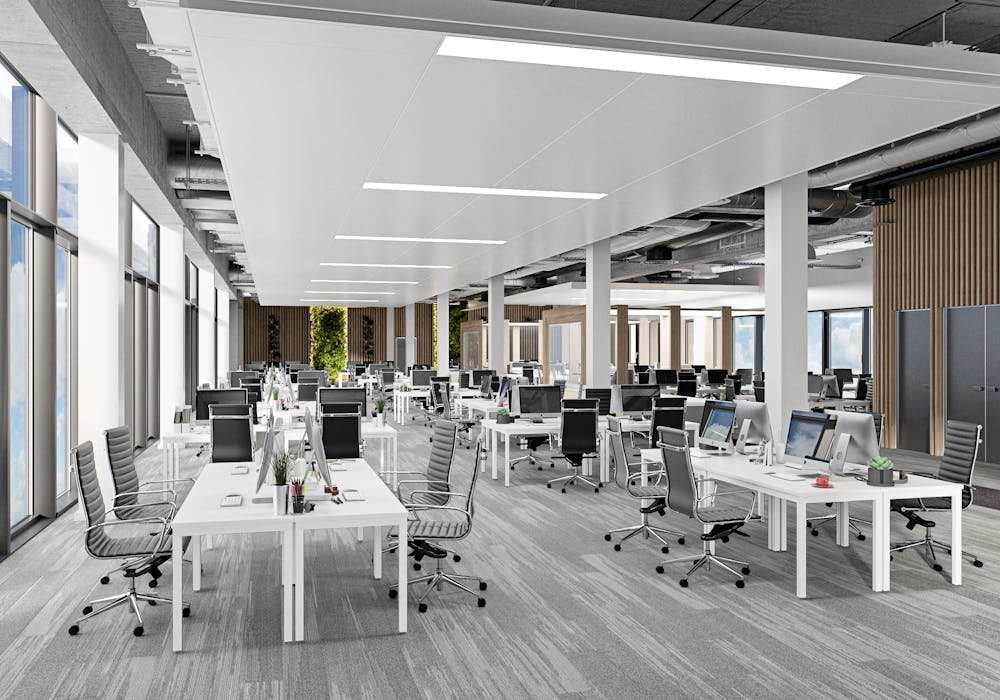Summary
| Property Type | Office |
| Tenure | To Let |
| Size | 7,696 to 23,292 sq ft |
| Rent | £25 Per sq ft |
| Rates Payable | Rates to be assessed |
| Service Charge | Estimated at £7.50 psf |
| Estate Charge | n/a |
| EPC Rating | This property has been graded as A |
About
Juniper is a design and build opportunity that will meet the requirements of modern occupiers with sustainability high on the agenda.
Comprising 23,292 sq.ft. Juniper is available as a whole or on a floor by floor basis. The building is located on Woodlands Business Park which was Milton Keynes' first business park and is within 1.5 miles of Central Milton Keynes.

Accommodation
| Name | sq ft | sq m | Availability |
| society.ground | 7,696 | 714.98 | Coming Soon |
| 1st | 7,696 | 714.98 | Coming Soon |
| 2nd | 7,900 | 733.93 | Coming Soon |
| Total | 23,292 | 2,163.89 |
Location
Milton Keynes is located at the centre of the UK between London, Birmingham, Oxford and Cambridge. Just 30 minutes by train from Central London, Milton Keynes offers global businesses the opportunity to thrive in an environment with fantastic connectivity. Milton Keynes is at the centre of the Oxford to Cambridge transport corridor and there are four international airports that can be accessed within 90 minutes.
Milton Keynes is one of Britain’s fastest growing Cities by population with outstanding sports and leisure facilities including the most successful Theatre outside of London. The Centre: MK (a five minute drive from Woodlands Business Park) is also a top 10 retail destination in the UK with flagship retail stores including John Lewis, Apple, GAP, Harrods Beauty and Hollister, and many restaurants and cafes including Brasserie Blanc, Marco Pierre White, Middletons and Akasaka.
Mainline Stations
-
Milton Keynes Central30 mins
-
Wolverton35 mins
-
Bletchley85 mins
-
Fenny Stratford85 mins
Underground Station
-
Chesham485 mins
-
Amersham526 mins
-
Chalfont and Latimer545 mins
-
Chorleywood574 mins

Further Information
-
Specifications
- Three pipe VRF air conditioning
- Fully accessible and carpeted raised floor (150mm void)
- 9.0m x 7.5m structural grid
- 1.5m planning grid
- 2.7m clear floor to ceiling height
- Designed for occupancy of 10m2 per person
- Two passenger lifts
- Exposed services or suspended ceiling grid finishes available
- LG7 compliant LED lighting with PIR sensors
- 111 car parking spaces (1:254 sq ft)
- BREEAM target 'outstanding'
- EPC target rating A -
Terms
On terms to be agreed.










