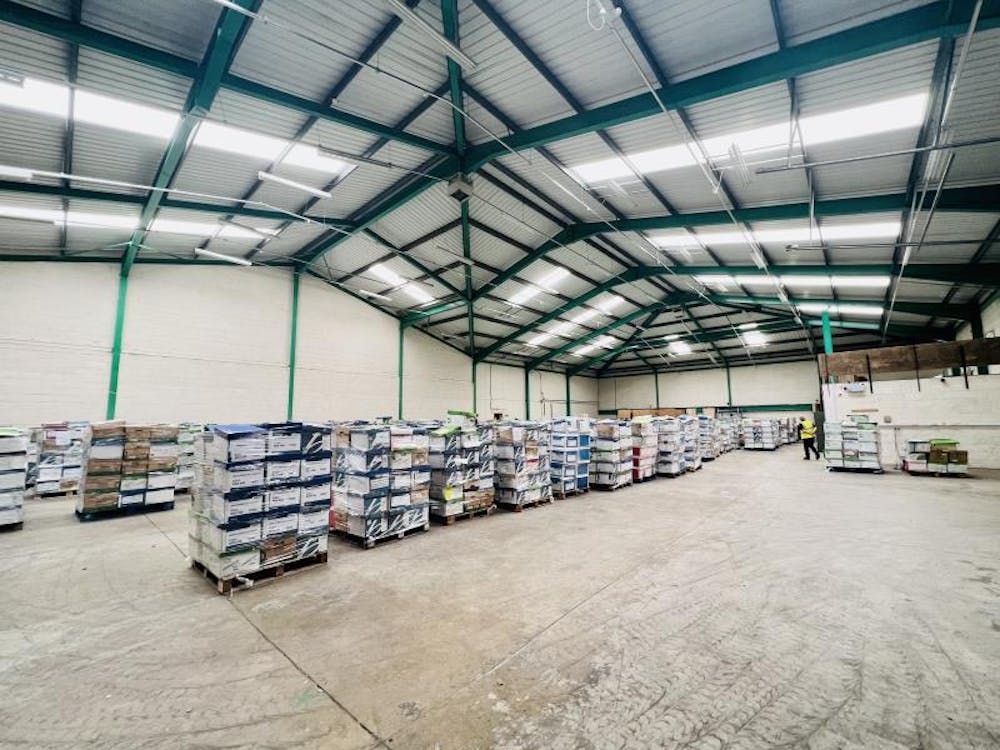Summary
| Property Type | Industrial/Logistics |
| Tenure | To Let |
| Size | 10,893 sq ft |
| Rent | £5.05 per sq ft |
| Rates Payable | n/a |
| Service Charge | n/a |
- Clear Span Warehouse
- Ancillary Office Accommodation
- 5.5m Effective Eaves Height
- Detached Building
- Onsite Car Parking & Loading
- -
About
The property is located on Stephenson Court accessed directly off Skippers Lane on the established Skippers Lane Industrial Estate. The property has good access to the A66 and A19 Trunk Roads. Middlesbrough Town Centre is situated approximately 2 miles to the west.
The property comprises a detached steel portal framed constructed warehouse/industrial building with multi pitched double skinned and insulated roof interspersed with translucent roof light panels. The effective eaves height is approx 5.5m rising to 9m at the apex.
To the front the unit is fitted out with ground floor offices, WC’s and kitchen/breakout areas, and electrically operated insulated sectional shutter loading access directly to a block-paved circulation and parking area.
TERMS
The building is available to lease on full repairing and insuring terms at £55,000 per annum exclusive.
Accommodation:
Warehouse: 9,085.00 sqft
GF Office: 904.00 sqft
Mezzanine: 904.00 sqft
Total: 10,893.00 sqft





















