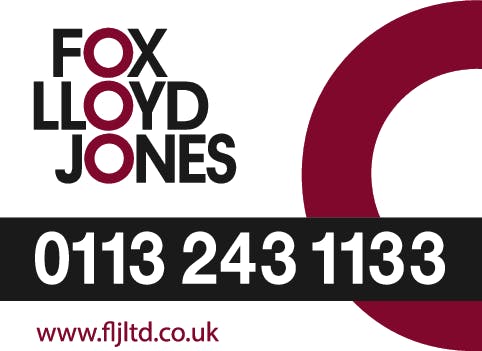Summary
| Property Type | Industrial/Logistics |
| Tenure | To Let / For Sale |
| Size | 53,256 sq ft |
| Price | £3,250,000 |
| Rent | £4.95 per sq ft |
| Rates Payable | £1.23 per sq ft |
| Service Charge | n/a |
- 2‐storey modernised office & showroom
- Twin bay warehouse/factory
- Ample first floor storage
- Eaves height 6.57 m + 2 loading doors
- Secure compound + car parking
- Large yard + turning area 360 access
About
Recently refurbished and modernised, the property is of steel frame construction with brick and metal clad elevations. Includes a 2‐storey modernised office & showroom. Includes reception area, entrance foyer and amenities.
The warehouse/factory area is in 2 bays, has been re‐roofed and has ample storage. Clear working height of 6.57m + large yard.
Ground floor reception area, entrance foyer, large office and several smaller private offices & amenities. 1st floor: showroom + design area, 2 offices and a storage area.
Industrial area: clear working height of 6.57m + 2 loading doors.
In a secure compound, the unit has car parking + large yard & turning areas with dual access.
Accommodation
| Name | Sq ft | Sq m | Availability |
| Ground - Workshop Area | 38,404 | 3,567.85 | Available |
| Ground - Offices | 3,681 | 341.98 | Available |
| 1st - Offices | 5,191 | 482.26 | Available |
| Mezzanine | 6,070 | 563.92 | Available |
| Total | 53,346 | 4,956.01 |
Location
Riva House is on the Limewood Park Industrial Estate, to the north east of Leeds City Centre adjacent to the outer Ring Road, benefitting from excellent access to the major arterial routes to and from the City.
The property is less than 2 miles from junction 46 of the M1 motorway & also within easy reach of junction 45 of the M1.
Mainline Stations
-
Cross Gates36 mins
-
Garforth79 mins
-
Leeds80 mins
-
East Garforth90 mins
Underground Station
-
Chesham2918 mins
-
Amersham2959 mins
-
Chalfont and Latimer2976 mins
-
Chorleywood3003 mins
Further Information
-
Terms
Quoting Sale Price £3.25m / Quoting Rent £4.95 per sq ft.




