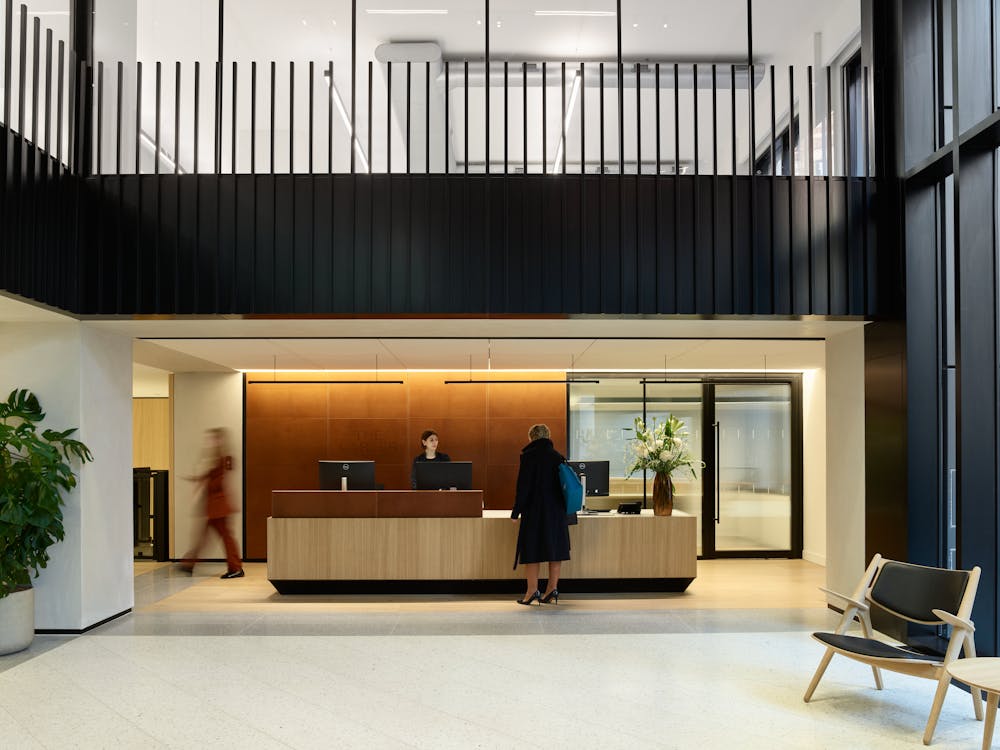69,500 sq ft remains in this amenity rich major refurbishment. Typical floors of 16,000 sq ft.
Summary
- Communal 7th floor roof terrace
- 227 cycle spaces with dedicated entrance and maintenance area
- Changing facilities with 21 showers and 227 lockers
- Charging for electric bikes
- Wellness & activity studio
- Targeting BREEAM Excellent and WiredScore Platinum
Accommodation
The accommodation comprises the following areas:
| Name | sq ft | sq m | Availability |
| 7th | 7,976 | 740.99 | Let |
| 6th | 10,752 | 998.89 | Let |
| 5th | 12,529 | 1,163.98 | Let |
| 4th | 14,761 | 1,371.34 | Let |
| 3rd | 16,001 | 1,486.54 | Available |
| 2nd | 15,999 | 1,486.36 | Available |
| 1st | 14,377 | 1,335.67 | Available |
| Suite - G & LG | 21,595 | 2,006.24 | Available |
| Total | 113,990 | 10,590.01 |

Further Information
Rent £43 - £69.50 per sq ft
Rates Payable £30.43 per sq ft 50% on LG
Service Charge £12.87 per sq ft
Estate Charge n/a
EPC Rating This property has been graded as B
Specifications
Occupational density: 1 person per 8 sq m
3m floor to ceiling height
4 x passenger lifts
VRF air conditioning
14 litres/second fresh air supply














