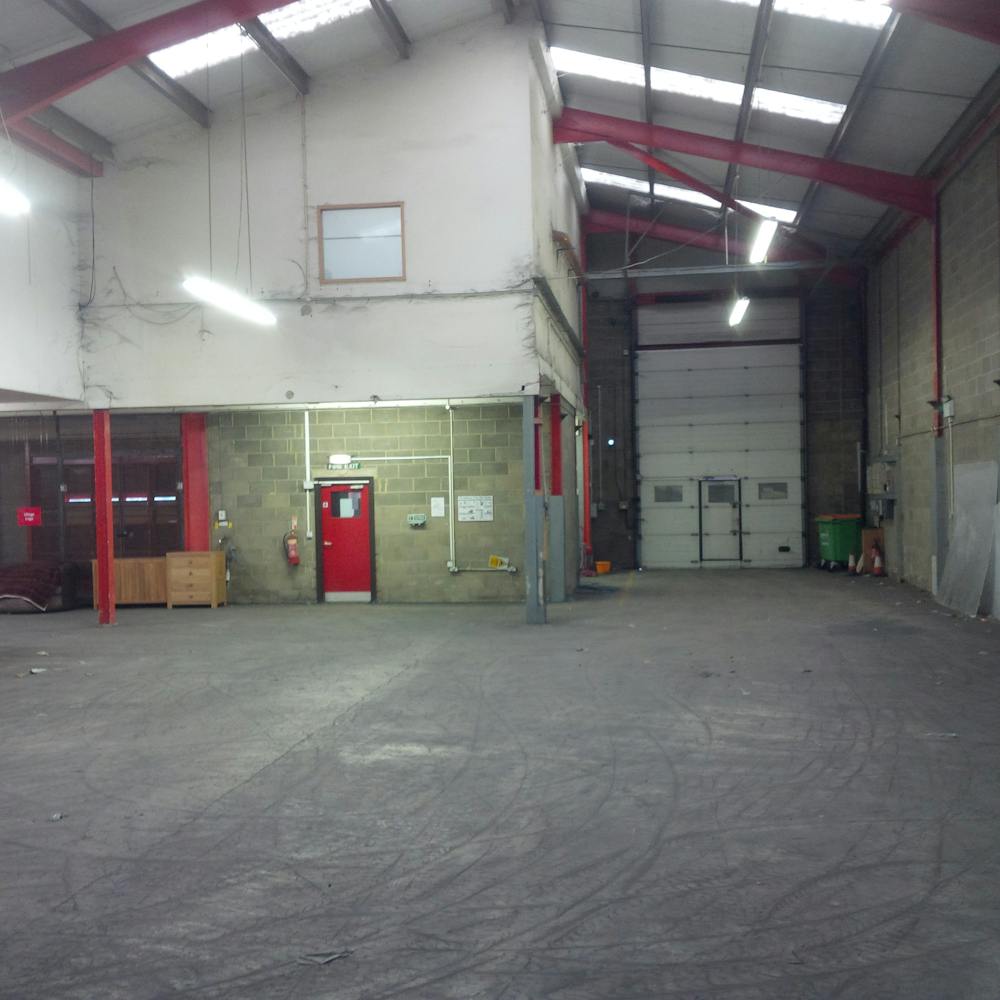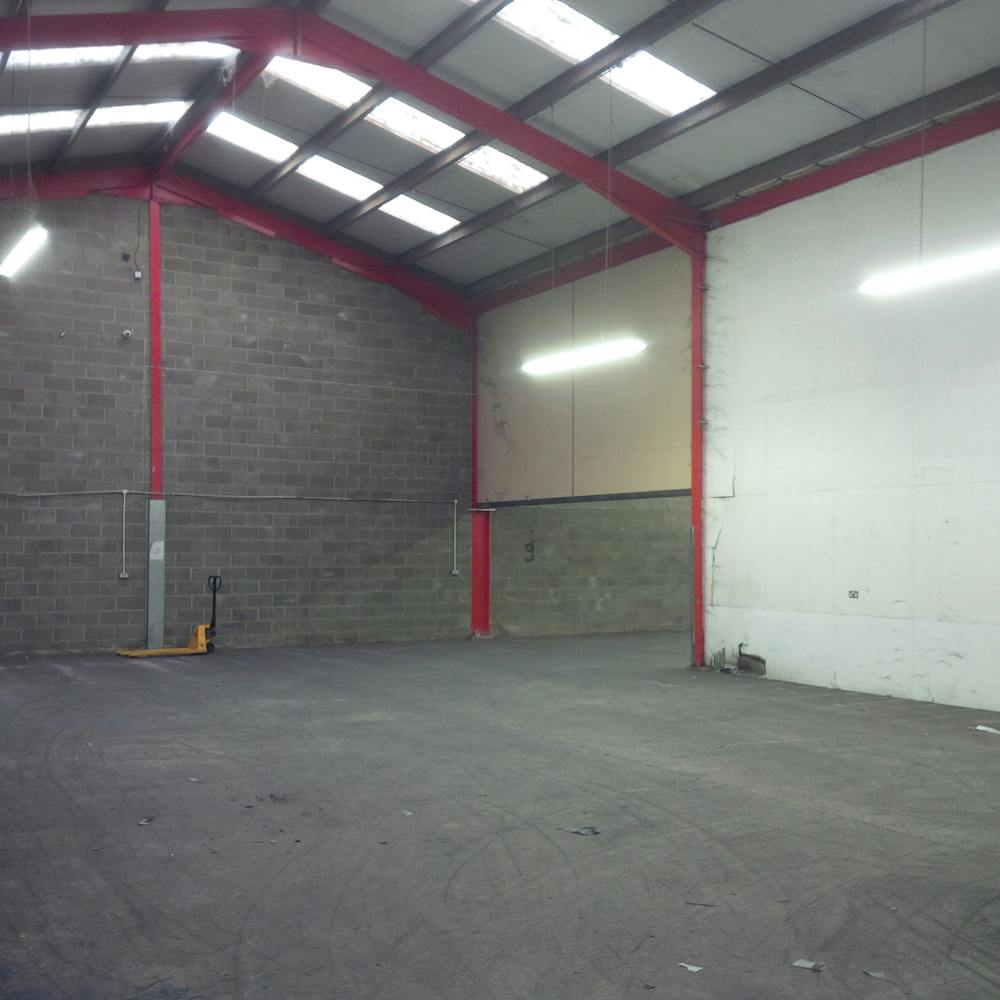Summary
| Property Type | Industrial/Logistics |
| Tenure | To Let |
| Size | 7,931 sq ft |
| Rent | £51,500 per annum |
| Rates Payable | £19,710.50 per annum |
| Service Charge | n/a |
| EPC Rating | This property has been graded as E (120) |
- Warehouse of 6,562 sq. ft.
- 1st Floor Offices of 1,369 sq. ft.
- Immediate Availability
- New Lease Available
About
This modern end terraced unit of steel portal frame construction provides workshop/warehouse accommodation on
ground floor with substantial first floor accommodation. Unit 5 and 6 were built as a pair and are potentially capable
of sub-division but have historically been let as one. There is approximately 6,500 sq ft on the ground floor with some
1,400 sq ft of office space on the extended upper floor, finished to a good standard. Externally there is generous
concrete hardstanding for loading/unloading and car parking

Accommodation
| Name | sq ft | sq m | Availability |
| Ground - Ground Floor Warehouse | 6,562 | 609.63 | Available |
| 1st - First Floor Offices | 1,369 | 127.18 | Available |
| Total | 7,931 | 736.81 |
Location
This property is located is located on the Fairwood Industrial Estate, accessed via Leacon Road off Brookfield Road,
close to its junction with the A28 Chart Road roundabout. The site is approximately half a mile west of Ashford town
centre, and 1 mile from Junction 9 of the M20, this access having been substantially improved by the opening of the
“Barracks Link Road”.
Ashford, one of Kent’s designated growth centres, currently has a population of approximately 75,000 inhabitants and
is set to grow substantially in the next 20 years. The town is centrally located within the county, benefitting from a fine
communications network via the A20/M20 and five mainline railways. Ashford International Passenger station gives
direct access to northern continental Europe via Eurostar and London is some 38 minutes distant via HS-1.
Mainline Stations
-
Ashford International16 mins
-
Wye80 mins
-
Pluckley93 mins
-
Charing (Kent)101 mins
Underground Station
-
Chafford Hundred657 mins
-
Knockholt663 mins
-
Purfleet685 mins
-
Chelsfield686 mins

















