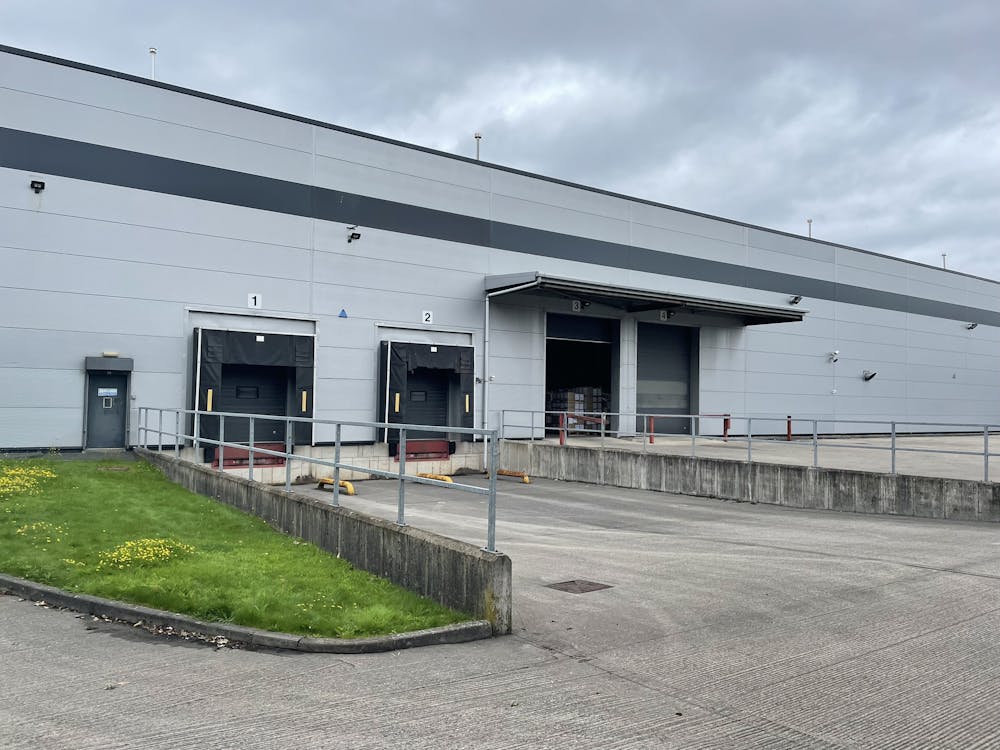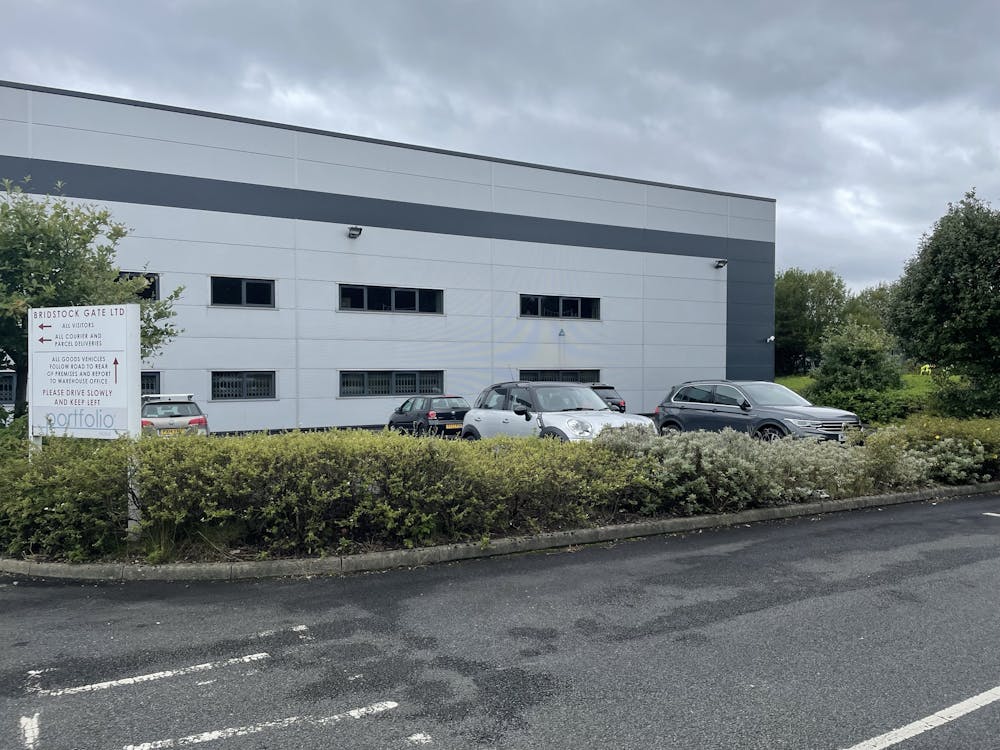Summary
| Property Type | Industrial / Warehouse |
| Tenure | To Let |
| Size | 61,164 sq ft |
| Rent | £8.95 per sq ft |
| Rates Payable | Upon Enquiry |
| Service Charge | Upon Enquiry |
| Estate Charge | Upon Enquiry |
- Detached unit
- 9.78m eaves height
- Fully racked with 3,400 pallet spaces
- Within 0.5 of Junction 24 M60
- 2 dock loading doors
- 2 drive in loading doors
- 3.23 acres site area
- 35m depth yard
- Fully sprinklered
- 61 car parking spaces
About
The property comprises a modern detached warehouse / distribution unit of steel portal frame construction with profile metal clad elevations under a dual pitched profile metal clad roof incorporating 10% roof lights. The unit benefits from an eaves height of 9.78m (8.4m to the haunch) and is accessed via two full height electrically operated drive-in roller shutter doors and two electrically operated dock level loading doors.
The warehouse benefits from lighting, heating and sprinklers and is fully racked with 3,400 pallet spaces.
Along the front elevation of the unit is two storey office accommodation which is a combination of open plan and cellular in layout.
Externally to the rear of the property there is a large service yard which has an approx depth of 35m. To the front of the property is a car park for 32 cars with an additional car park to the side of the property which has 29 spaces. The site is fully secured with fences and a gated access.

Accommodation
| Name | sq ft | sq m |
| Ground - Warehouse | 47,439 | 4,407.23 |
| Ground - Offices (inc stores) | 6,961 | 646.70 |
| 1st - Offices (inc mezzanine storage area) | 6,764 | 628.40 |
| Total | 61,164 | 5,682.33 |
Location
The property is situated on the south side of Parkway, Denton, within 0.5 miles of both Junction 24 of the M60 and Junction 1 of the M67, with Manchester City Centre which is approximately 6 miles to the west.
Mainline Stations
-
Denton5 mins
-
Reddish North19 mins
-
Fairfield26 mins
-
Brinnington29 mins
Underground Station
-
Chesham2639 mins
-
Amersham2678 mins
-
Chalfont and Latimer2702 mins
-
Chorleywood2735 mins
Downloads
Download Particulars
Further Information
-
Terms
The property is available to rent by way of a new FRI lease on terms to be agreed.
-
Anti-Money Laundering
In accordance with AML Regulations, we are obliged to verify the identity and the source of funds for the proposed tenant / purchaser, once a let / sale has been agreed and prior to instructing solicitors.
















